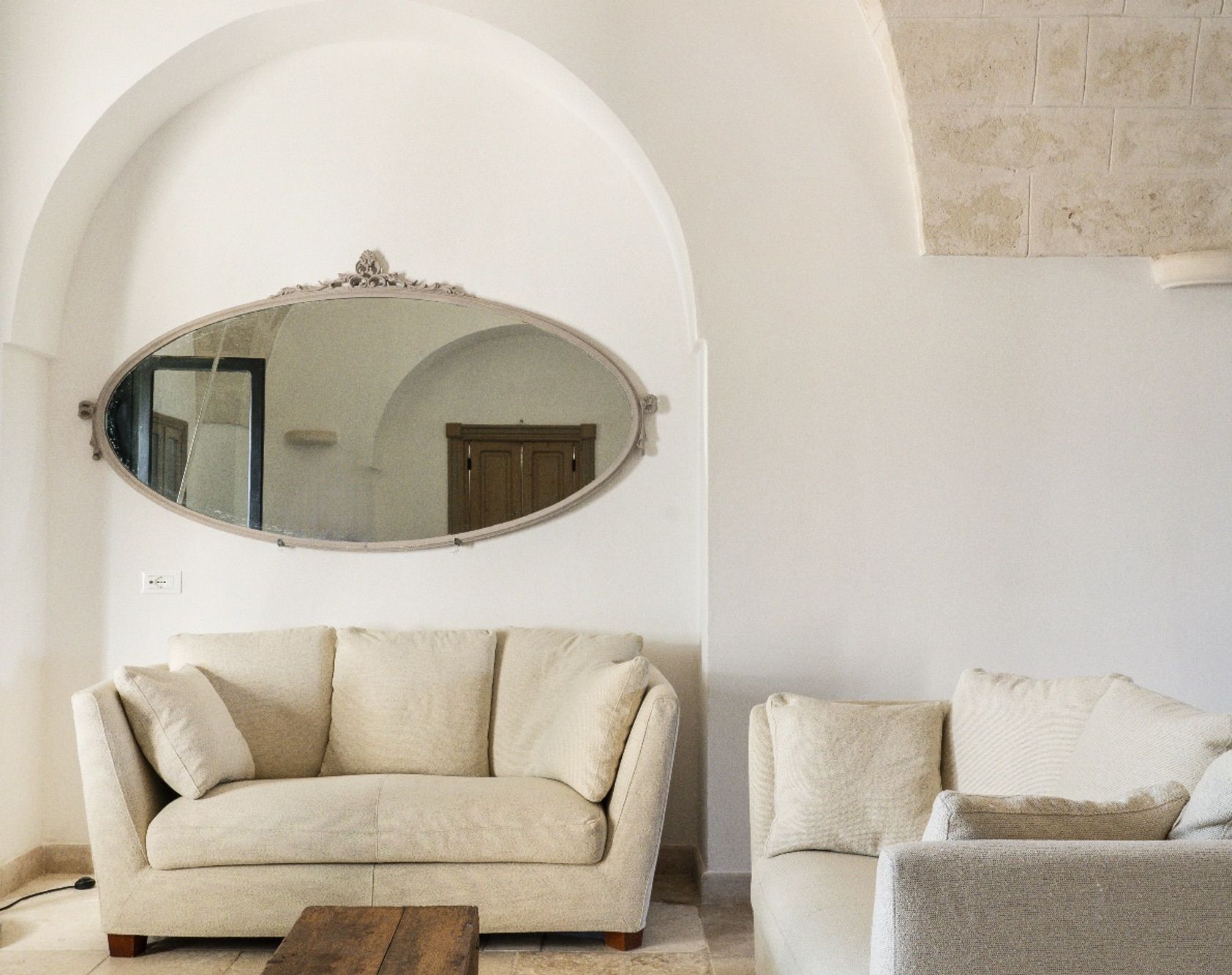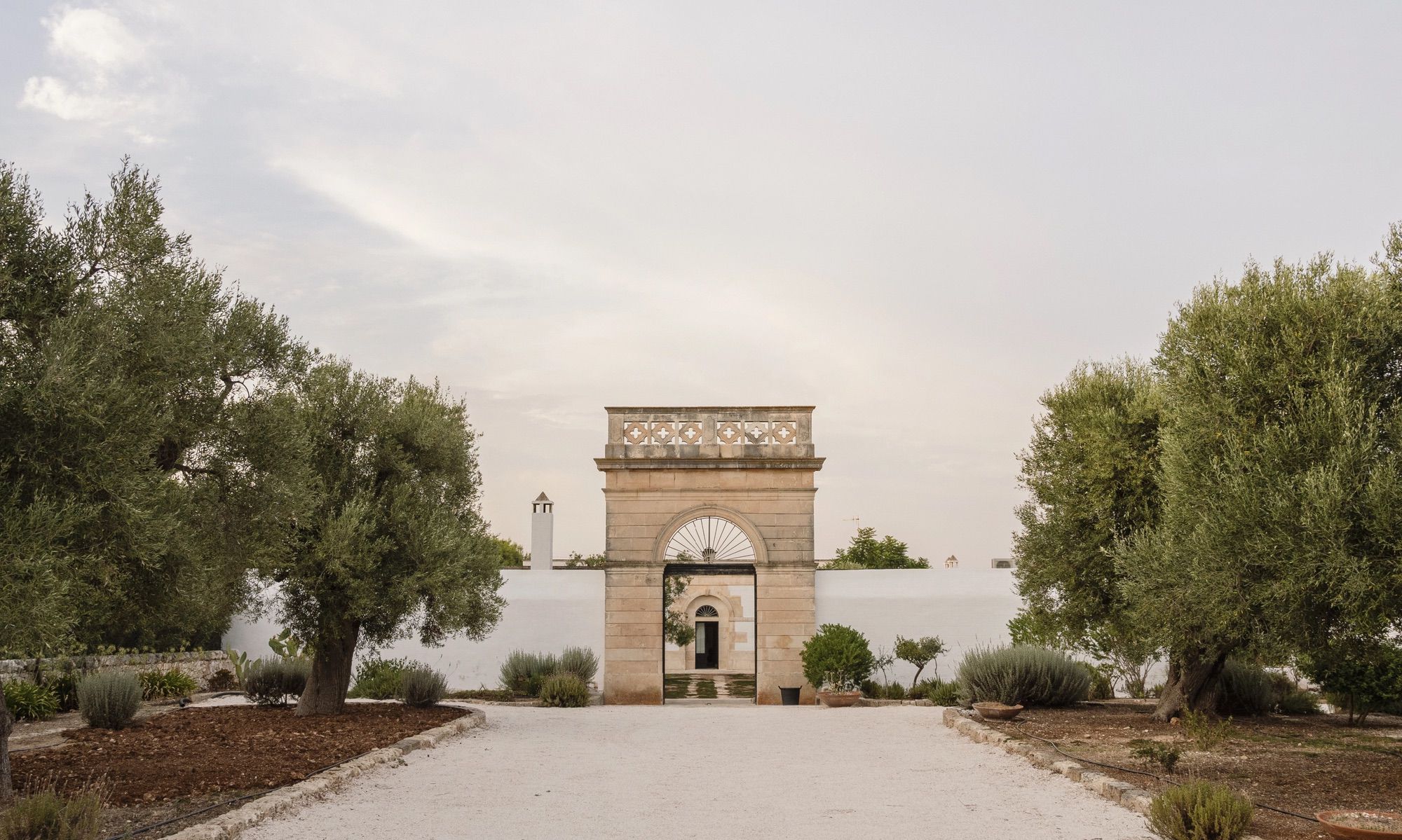
Masseria’s architecture
The plan of the Masseria is rectangular, with a large front courtyard in front, enclosed by a high wall over three meters.
During the renovations, the structure has been preserved intact with respect to its original appearance.
We have respected the exposed vaults, with their natural and restful colors, the white lime walls and the light stones that cover the internal floors and part of the external ones.
Masseria’s architecture
The plan of the Masseria is rectangular, with a large front courtyard in front, enclosed by a high wall over three meters.
During the renovations, the structure has been preserved intact with respect to its original appearance.
We have respected the exposed vaults, with their natural and restful colors, the white lime walls and the light stones that cover the internal floors and part of the external ones.
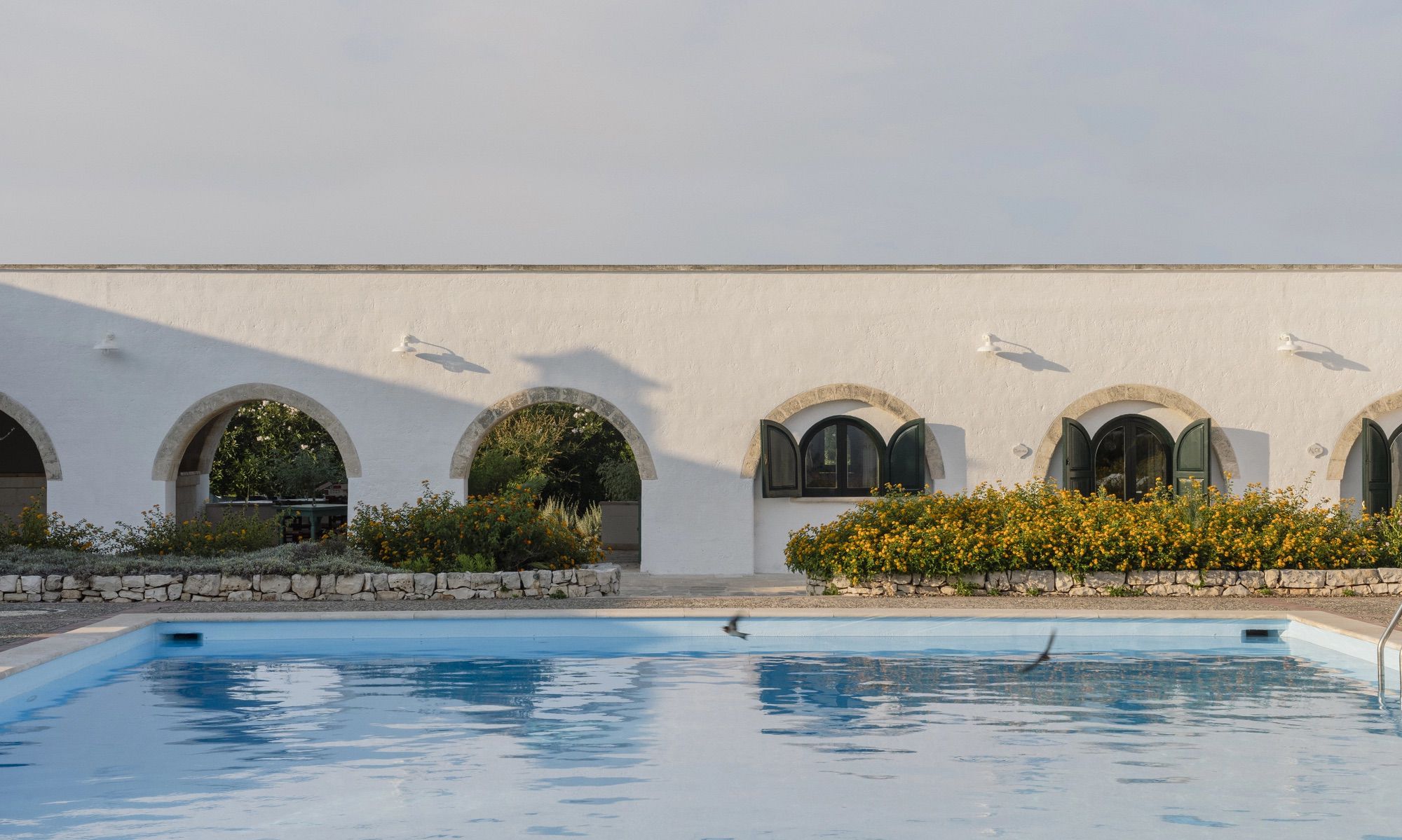
In this color balance with shades of beige, pastel green stands out, as a reference to nature that in this place continues to be alive and lush.
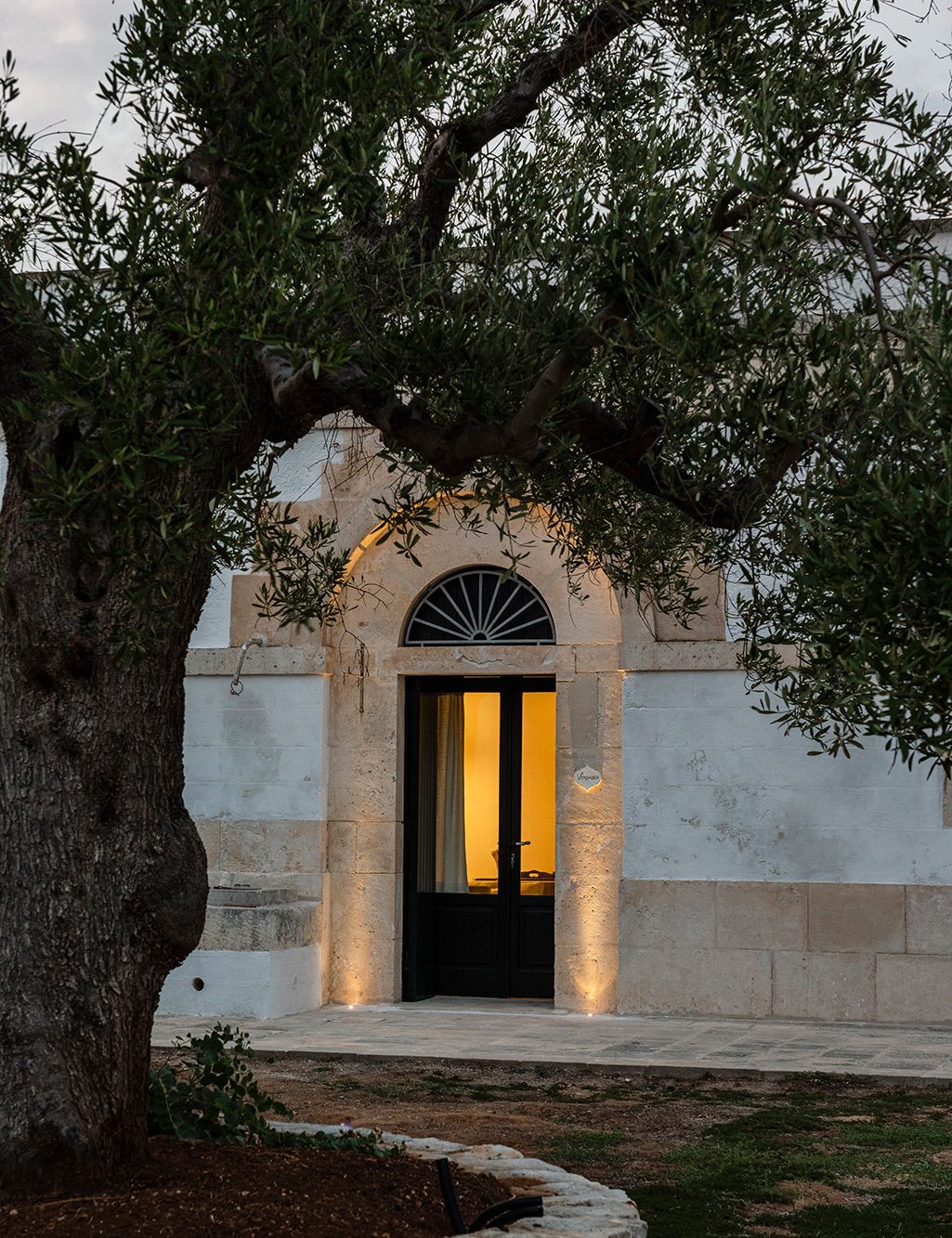
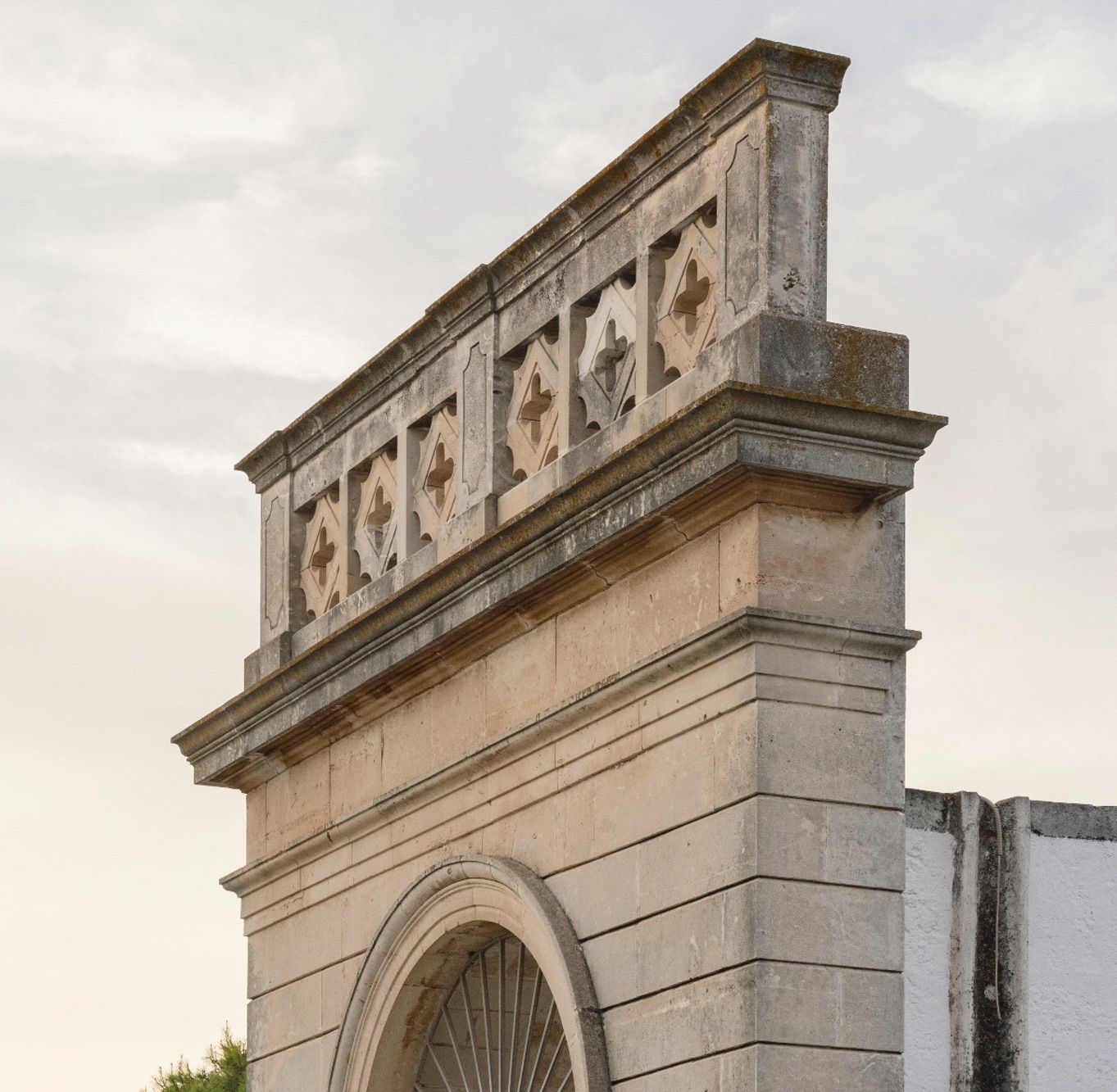
At the entrance, above the walls’s balustrade, there is a frieze composed of vintage bricks, which inspired our logo, thanks to their elegant and delicate lines.


